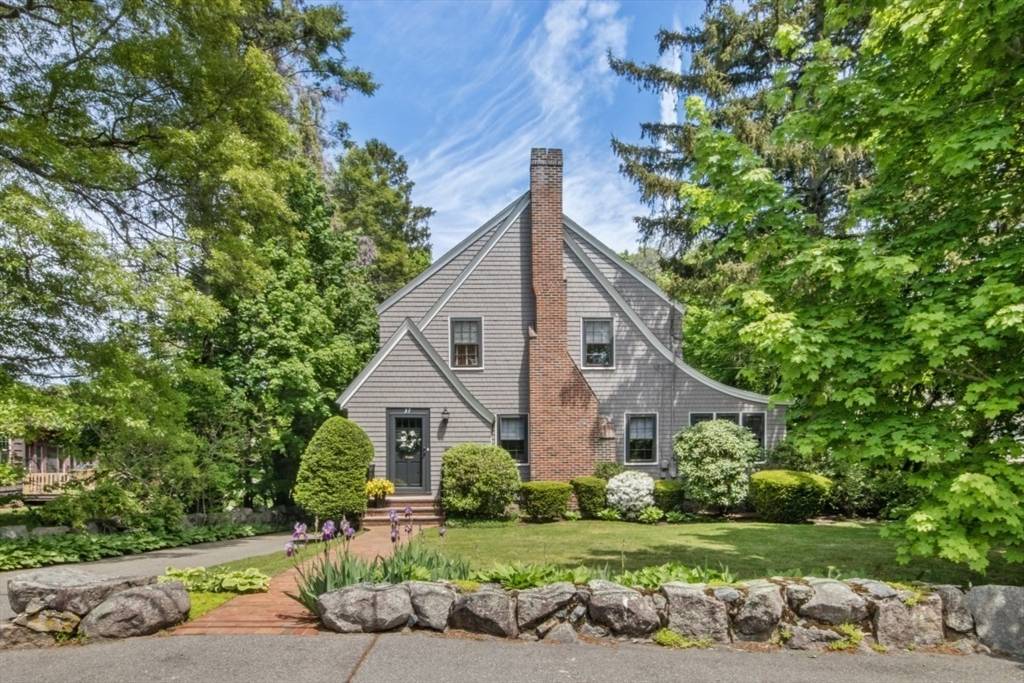4 Beds
2.5 Baths
2,818 SqFt
4 Beds
2.5 Baths
2,818 SqFt
OPEN HOUSE
Sat May 17, 12:00pm - 2:00pm
Sun May 18, 12:00pm - 2:00pm
Key Details
Property Type Single Family Home
Sub Type Single Family Residence
Listing Status Active
Purchase Type For Sale
Square Footage 2,818 sqft
Price per Sqft $350
MLS Listing ID 73376037
Style Other (See Remarks)
Bedrooms 4
Full Baths 2
Half Baths 1
HOA Y/N false
Year Built 1929
Annual Tax Amount $9,101
Tax Year 2025
Lot Size 0.290 Acres
Acres 0.29
Property Sub-Type Single Family Residence
Property Description
Location
State MA
County Norfolk
Zoning B
Direction gps
Rooms
Basement Full, Partially Finished, Walk-Out Access, Garage Access
Interior
Heating Baseboard, Hot Water, Steam, Natural Gas
Cooling Window Unit(s)
Flooring Hardwood
Fireplaces Number 2
Appliance Oven, Dishwasher, Range, Refrigerator, Dryer
Exterior
Exterior Feature Porch - Screened, Deck, Professional Landscaping
Community Features Public Transportation, Shopping, Tennis Court(s), Park, Walk/Jog Trails, Golf, Medical Facility, Bike Path, Conservation Area, Highway Access, House of Worship, Private School, Public School, T-Station
Total Parking Spaces 6
Garage Yes
Building
Foundation Other
Sewer Public Sewer
Water Public
Architectural Style Other (See Remarks)
Others
Senior Community false
GET MORE INFORMATION
REALTOR® | Lic# 9088667 | 9555634






