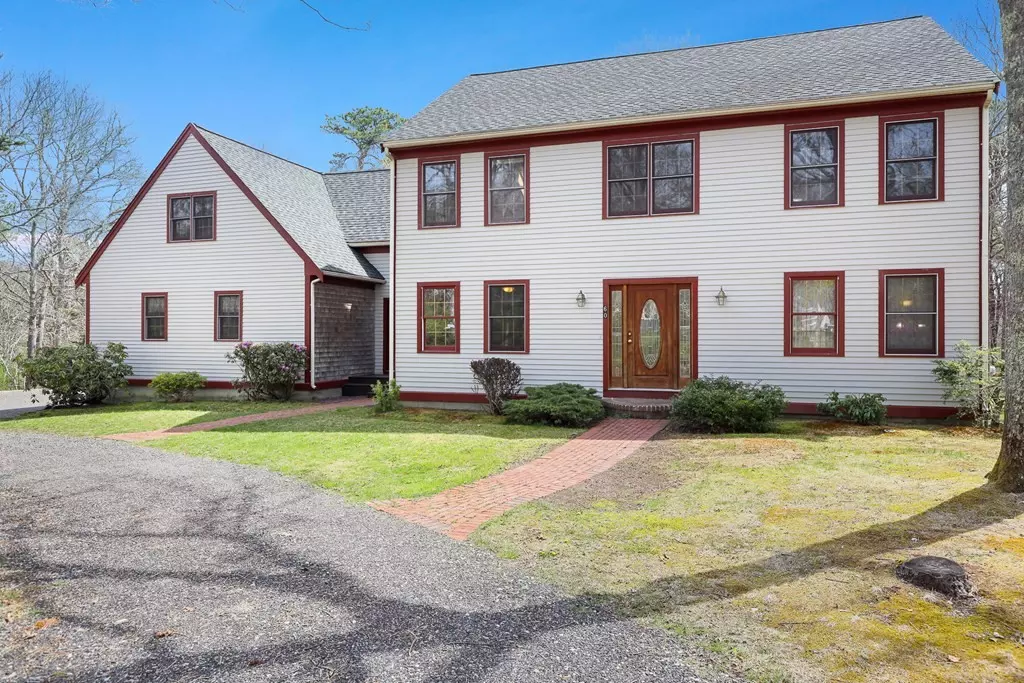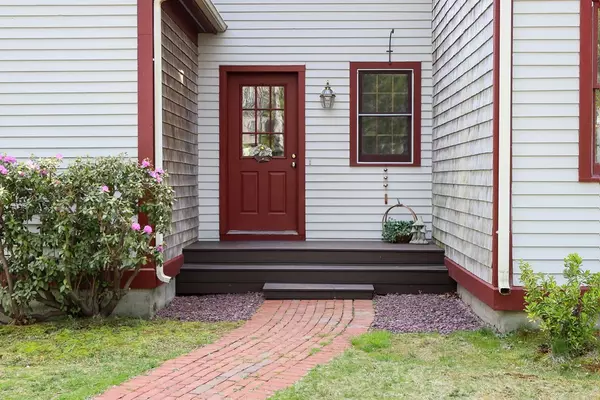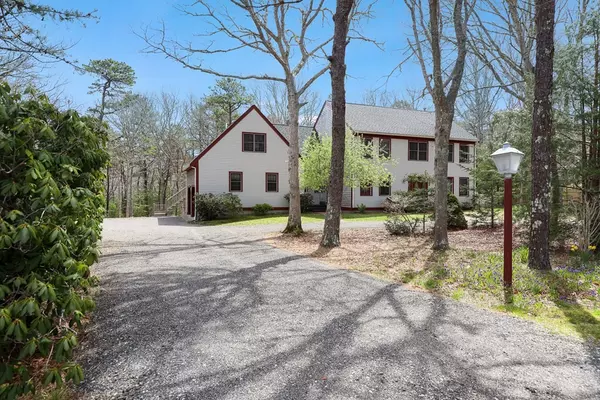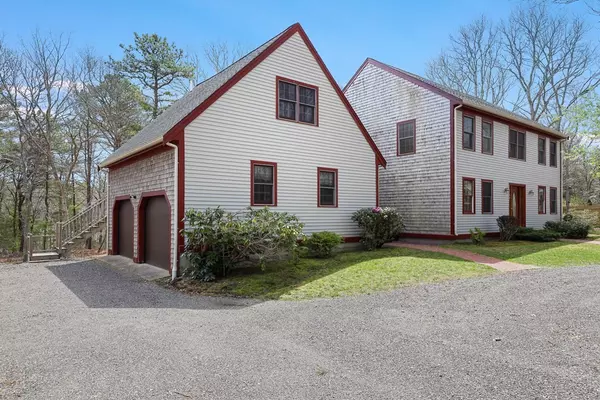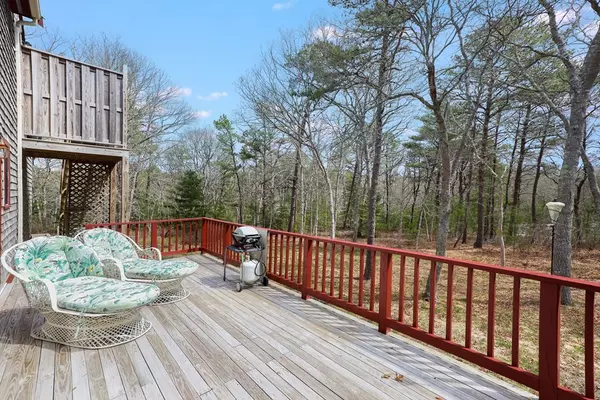$803,000
$769,000
4.4%For more information regarding the value of a property, please contact us for a free consultation.
3 Beds
3 Baths
2,213 SqFt
SOLD DATE : 06/18/2021
Key Details
Sold Price $803,000
Property Type Single Family Home
Sub Type Single Family Residence
Listing Status Sold
Purchase Type For Sale
Square Footage 2,213 sqft
Price per Sqft $362
Subdivision Childs River East
MLS Listing ID 72826146
Sold Date 06/18/21
Style Other (See Remarks)
Bedrooms 3
Full Baths 3
HOA Y/N false
Year Built 1987
Annual Tax Amount $3,409
Tax Year 2021
Lot Size 0.510 Acres
Acres 0.51
Property Description
What a find on Cape Cod! A custom built, Maine post and beam home with a true vacation feel, features rustic beams, wide pine floors, and cathedral ceilings. The mature landscaping of this half acre corner lot, offers total privacy in a lovely neighborhood. Plenty of office-like spaces throughout with additional sleeping areas. The newly renovated kitchen overlooks the private backyard, a large deck, and a delightful screened porch. The kitchen is open to a pleasant dining room/den. Enter the serene living room with a loft and wood stove. The 1st floor full bath abuts the foyer and has laundry areas for ease. There's a 2 car garage with a complete rental room above it, earning $9,600/yr, but could be more. The area is completely separate from the main home, with its own private entrance and full bath. It could also be a mother-in-law/guest suite, or an office. New driveway, kitchen/appliances, 1st floor bath, garage doors, deck, outside porch, as well as a new outdoor stairway.
Location
State MA
County Barnstable
Zoning R5
Direction Rte 151 to Old Barnstable Rd. Left on Leather Leaf Lane. Left on Bog River Bend to #60 on left.
Rooms
Basement Full, Walk-Out Access, Interior Entry, Concrete, Unfinished
Primary Bedroom Level Second
Dining Room Ceiling Fan(s), Beamed Ceilings, Flooring - Hardwood, Cable Hookup, Lighting - Overhead
Kitchen Flooring - Stone/Ceramic Tile, Dining Area, Balcony - Exterior, Countertops - Stone/Granite/Solid, French Doors, Cabinets - Upgraded, Deck - Exterior, Exterior Access, Remodeled, Stainless Steel Appliances
Interior
Interior Features Cathedral Ceiling(s), Ceiling Fan(s), Beamed Ceilings, Den
Heating Baseboard, Oil
Cooling None
Flooring Carpet, Hardwood, Flooring - Wall to Wall Carpet
Fireplaces Number 1
Appliance Range, Dishwasher, Microwave, Refrigerator, Washer, Dryer, Oil Water Heater, Utility Connections for Electric Range, Utility Connections for Electric Dryer
Laundry Flooring - Stone/Ceramic Tile, Electric Dryer Hookup, Washer Hookup, First Floor
Exterior
Garage Spaces 2.0
Community Features Shopping, Medical Facility, Conservation Area, House of Worship, Public School
Utilities Available for Electric Range, for Electric Dryer, Washer Hookup
Roof Type Shingle
Total Parking Spaces 4
Garage Yes
Building
Lot Description Cul-De-Sac, Corner Lot
Foundation Concrete Perimeter, Irregular
Sewer Private Sewer
Water Public
Schools
High Schools Mashpee High
Others
Senior Community false
Read Less Info
Want to know what your home might be worth? Contact us for a FREE valuation!

Our team is ready to help you sell your home for the highest possible price ASAP
Bought with Cindy Caldwell • Sotheby's International Realty
GET MORE INFORMATION

REALTOR® | Lic# 9088667 | 9555634

