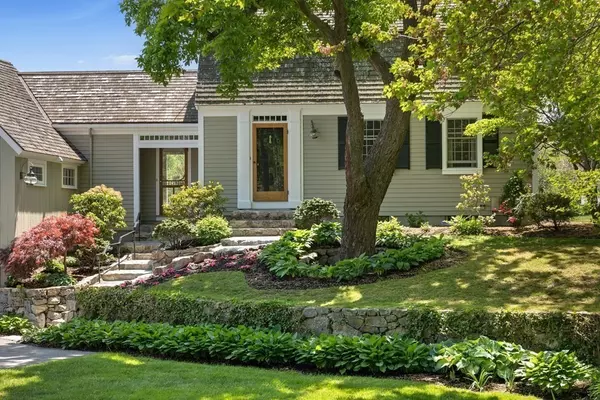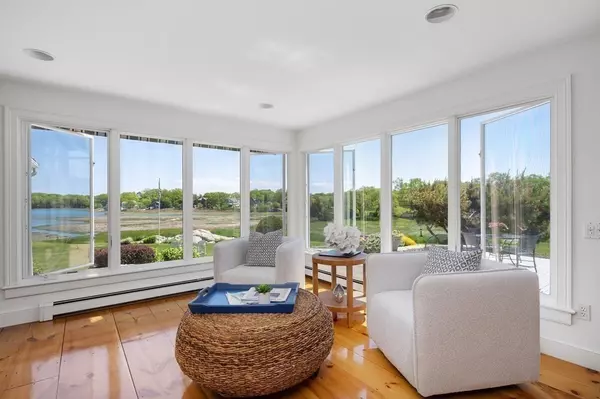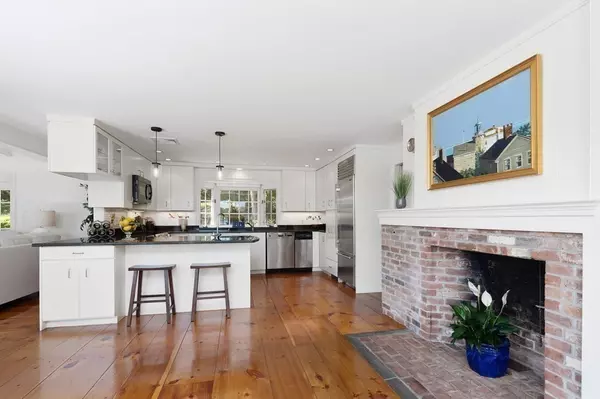$1,980,000
$1,750,000
13.1%For more information regarding the value of a property, please contact us for a free consultation.
3 Beds
2.5 Baths
2,607 SqFt
SOLD DATE : 07/13/2023
Key Details
Sold Price $1,980,000
Property Type Single Family Home
Sub Type Single Family Residence
Listing Status Sold
Purchase Type For Sale
Square Footage 2,607 sqft
Price per Sqft $759
Subdivision Ringbolt Farm
MLS Listing ID 73113752
Sold Date 07/13/23
Style Cape
Bedrooms 3
Full Baths 2
Half Baths 1
HOA Fees $66/ann
HOA Y/N true
Year Built 1987
Annual Tax Amount $13,584
Tax Year 2023
Lot Size 0.960 Acres
Acres 0.96
Property Description
Welcome Home.... For the discerning buyer who recognizes exceptional quality in this masterful John Richardson designed custom Cape nestled in the cul de sac of Ringbolt Farm. Sun touched and ever changing seasonal landscapes will delight the nature lover, uniquely blending privacy with views of marsh and estuary, stone walls, rock outcroppings, walking trails and lush perennial gardens. An open floor plan, first floor primary suite, light filled rooms and cozy nooks create warmth for quiet moments. Extraordinary attention to detail, architectural millwork with three fireplaces, this home offers thoughtful classic design and the added potential for expansion. Spacious outdoor decks, home office and lower level fitness area highlight additional living space. All that Hingham offers is moments away...convenient to schools, transportation and Hingham Square shops and restaurants.Make this magical retreat destination yours.
Location
State MA
County Plymouth
Area Weir River
Zoning RES
Direction Hingham Rotary to G Washington Blvd. Right on Rockland St. Ringbolt on left. End of cul de sac.
Rooms
Family Room Flooring - Hardwood
Basement Full, Partially Finished, Garage Access
Primary Bedroom Level Main, First
Dining Room Flooring - Hardwood, Wainscoting
Kitchen Flooring - Hardwood, Countertops - Stone/Granite/Solid, Stainless Steel Appliances, Lighting - Pendant
Interior
Interior Features Vaulted Ceiling(s), Lighting - Pendant, Home Office, Exercise Room, High Speed Internet
Heating Central, Baseboard, Oil
Cooling Central Air
Flooring Tile, Hardwood, Flooring - Hardwood, Flooring - Wall to Wall Carpet
Fireplaces Number 3
Fireplaces Type Dining Room, Family Room, Living Room
Appliance Oven, Dishwasher, Microwave, Refrigerator, Tank Water Heater, Utility Connections for Electric Range, Utility Connections for Electric Oven, Utility Connections for Electric Dryer
Laundry Dryer Hookup - Electric, Washer Hookup, Main Level, First Floor
Exterior
Exterior Feature Rain Gutters, Professional Landscaping, Sprinkler System
Garage Spaces 2.0
Community Features Public Transportation, Shopping, Conservation Area, Highway Access, House of Worship, Private School, Public School, T-Station
Utilities Available for Electric Range, for Electric Oven, for Electric Dryer, Washer Hookup
Waterfront Description Waterfront, Beach Front, River, Access, Ocean, 3/10 to 1/2 Mile To Beach, Beach Ownership(Public)
View Y/N Yes
View Scenic View(s)
Roof Type Wood
Total Parking Spaces 6
Garage Yes
Building
Lot Description Cul-De-Sac, Marsh, Sloped
Foundation Concrete Perimeter
Sewer Private Sewer
Water Public
Schools
Elementary Schools East School
Middle Schools Hingham Jh
High Schools Hingham Hs
Others
Senior Community false
Read Less Info
Want to know what your home might be worth? Contact us for a FREE valuation!

Our team is ready to help you sell your home for the highest possible price ASAP
Bought with Kevin Caulfield • Compass
GET MORE INFORMATION

REALTOR® | Lic# 9088667 | 9555634






