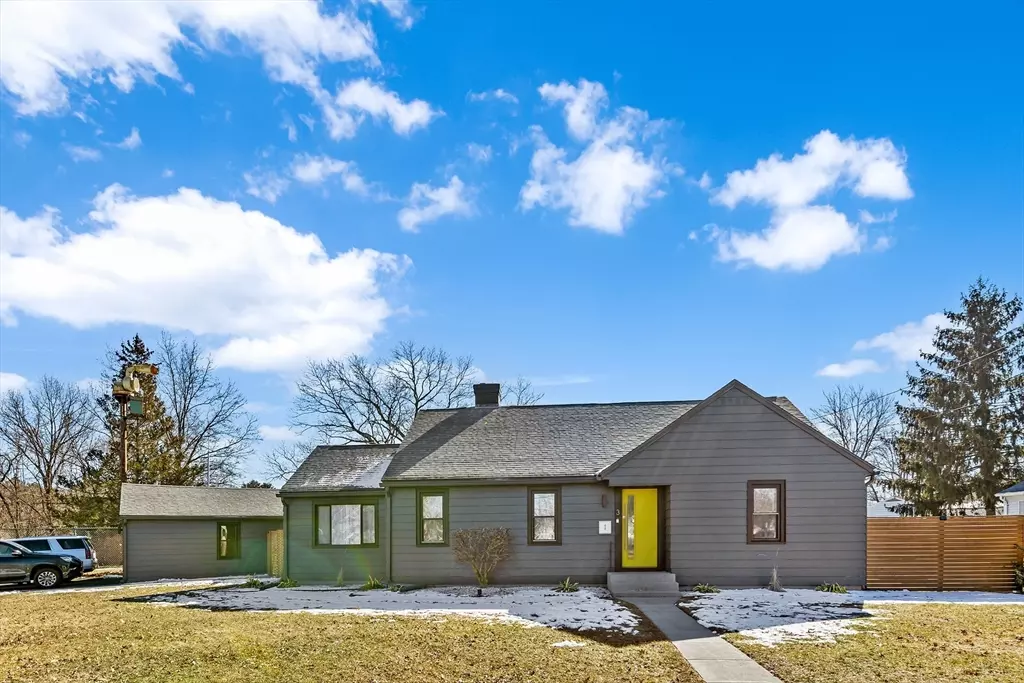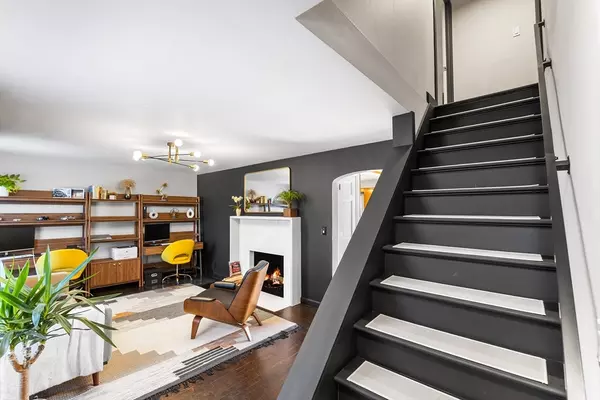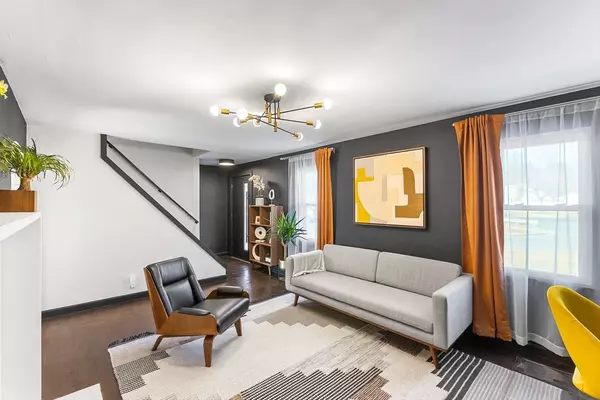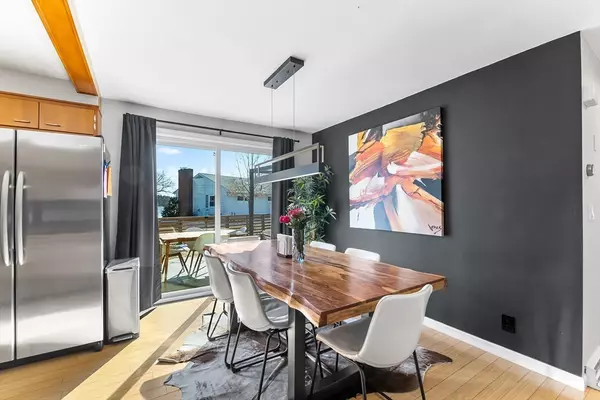$349,900
$339,900
2.9%For more information regarding the value of a property, please contact us for a free consultation.
2 Beds
2 Baths
2,319 SqFt
SOLD DATE : 04/12/2024
Key Details
Sold Price $349,900
Property Type Single Family Home
Sub Type Single Family Residence
Listing Status Sold
Purchase Type For Sale
Square Footage 2,319 sqft
Price per Sqft $150
MLS Listing ID 73205437
Sold Date 04/12/24
Style Cape
Bedrooms 2
Full Baths 2
HOA Y/N false
Year Built 1948
Annual Tax Amount $3,430
Tax Year 2023
Lot Size 8,276 Sqft
Acres 0.19
Property Description
Immerse yourself in modern comfort at 3 Smallwood St. Unwind in the inviting living room, bathed in natural light and featuring modern finishes. The heart of the home lies in the expansive kitchen and dining area. This open-concept area seamlessly connects to the living room, creating a perfect flow for entertaining and everyday living. The modern kitchen featuring stainless steel appliances, granite countertops and modern light fixtures. The adjacent family room, where the cathedral ceiling and skylight create a sense of spaciousness. The main floor is complete with two well-appointed bedrooms and a beautifully updated bathroom. Upstairs, discover two additional bonus rooms, offering endless possibilities. The finished basement with a full bath offers a versatile bonus space to expand your living possibilities. Step outside to the spacious deck, let your gaze wander across the sparkling lake for your outdoor oasis. This gem awaits - Offer Deadline Sunday 3/3 @ 6pm.
Location
State MA
County Hampden
Zoning R1
Direction Page Blvd to Smallwood St.
Rooms
Family Room Skylight, Cathedral Ceiling(s), Flooring - Wood, Window(s) - Bay/Bow/Box, Exterior Access, Recessed Lighting
Basement Full
Primary Bedroom Level First
Dining Room Exterior Access, Open Floorplan, Slider, Lighting - Overhead
Kitchen Flooring - Wood, Window(s) - Bay/Bow/Box, Open Floorplan, Stainless Steel Appliances
Interior
Interior Features Cathedral Ceiling(s), Bonus Room, Media Room
Heating Forced Air, Natural Gas
Cooling Central Air
Flooring Wood, Tile, Carpet, Flooring - Wood, Flooring - Wall to Wall Carpet
Fireplaces Number 1
Fireplaces Type Living Room
Appliance Gas Water Heater, Water Heater, Range, Oven, Dishwasher, Microwave, Refrigerator
Laundry First Floor
Exterior
Exterior Feature Covered Patio/Deck
Garage Spaces 1.0
Waterfront Description Waterfront,Lake
Roof Type Shingle
Total Parking Spaces 1
Garage Yes
Building
Lot Description Corner Lot
Foundation Concrete Perimeter
Sewer Public Sewer
Water Public
Others
Senior Community false
Read Less Info
Want to know what your home might be worth? Contact us for a FREE valuation!

Our team is ready to help you sell your home for the highest possible price ASAP
Bought with Quanae Hamilton • LPT Realty, LLC
GET MORE INFORMATION

REALTOR® | Lic# 9088667 | 9555634






