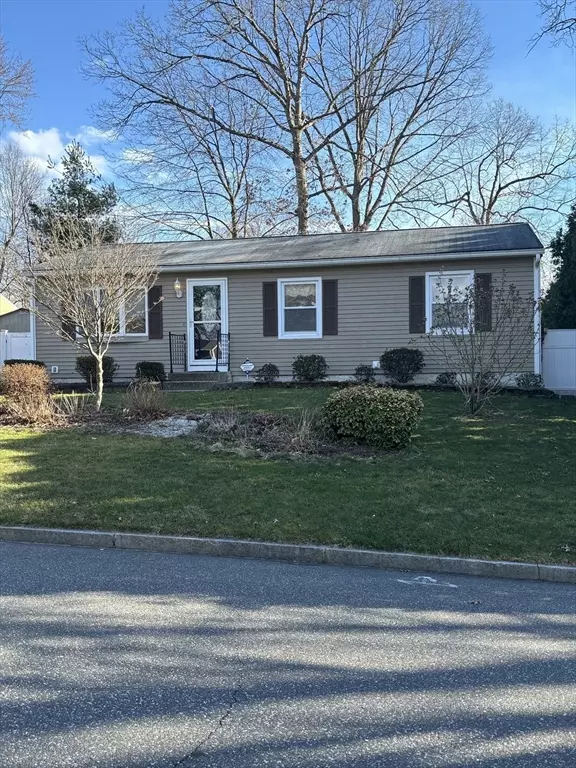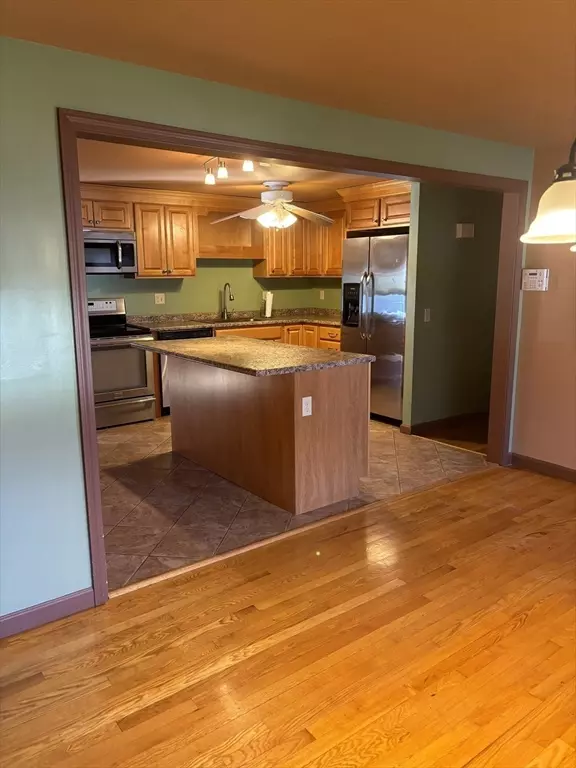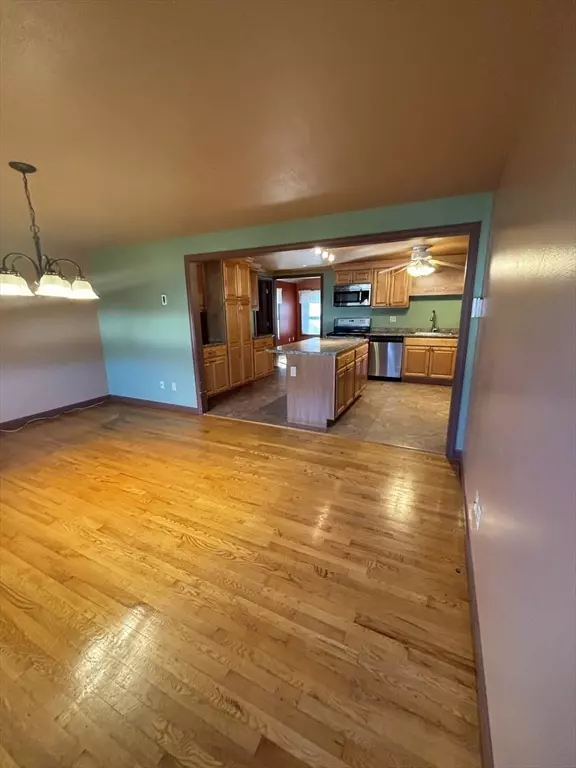$293,500
$270,000
8.7%For more information regarding the value of a property, please contact us for a free consultation.
3 Beds
1 Bath
1,176 SqFt
SOLD DATE : 04/26/2024
Key Details
Sold Price $293,500
Property Type Single Family Home
Sub Type Single Family Residence
Listing Status Sold
Purchase Type For Sale
Square Footage 1,176 sqft
Price per Sqft $249
MLS Listing ID 73214961
Sold Date 04/26/24
Style Ranch
Bedrooms 3
Full Baths 1
HOA Y/N false
Year Built 1973
Annual Tax Amount $3,816
Tax Year 2023
Lot Size 6,969 Sqft
Acres 0.16
Property Description
You will find this cozy three bedroom one bath ranch conveniently located in the Sixteen Acres Section of the City of Springfield located near shopping plazas, restaurants, grocery stores and urgent care facilities. Spacious fenced in backyard with deck which is ideal for your summer gatherings with family and friends. The owner will be leaving lawnmower and outdoor tools in the 16x20 shed for your convience. The roof was replaced in 2018 and the exterior is wrapped in vinyl siding. The bathroom shower enclosure, hot water tank and bulkhead recently replaced. A four season room with minisplit added in 2018 as well. The cellar is partially finished and remainder of cellar has plenty of storage. Don't miss out on this one!!! Make this house your HOME.
Location
State MA
County Hampden
Zoning R6
Direction Parker St to Bartels, Left Forest Glen, Right Sierra Vista, Left Butternut St and Right Aspen
Rooms
Family Room Ceiling Fan(s), Flooring - Hardwood, Handicap Accessible, Cable Hookup, Slider, Lighting - Overhead
Basement Partially Finished
Primary Bedroom Level First
Kitchen Flooring - Stone/Ceramic Tile, Kitchen Island, Breakfast Bar / Nook, Open Floorplan
Interior
Interior Features Internet Available - Unknown
Heating Electric Baseboard, Electric
Cooling Ductless
Flooring Wood, Tile
Appliance Electric Water Heater, Range, Dishwasher, Disposal, Microwave, Refrigerator, Washer, Dryer, Plumbed For Ice Maker
Laundry Electric Dryer Hookup, In Basement, Washer Hookup
Exterior
Exterior Feature Deck - Wood, Rain Gutters, Storage, Screens, Fenced Yard
Fence Fenced/Enclosed, Fenced
Community Features Public Transportation, Shopping, Pool, Park, Walk/Jog Trails, Golf, Medical Facility, Laundromat, Conservation Area, House of Worship, Public School
Utilities Available for Electric Range, for Electric Oven, for Electric Dryer, Washer Hookup, Icemaker Connection
Roof Type Shingle
Total Parking Spaces 2
Garage No
Building
Lot Description Gentle Sloping
Foundation Concrete Perimeter
Sewer Public Sewer
Water Public
Schools
Elementary Schools Daniel Brunton
Middle Schools Kiley/Sabis
High Schools Central/Pope Fr
Others
Senior Community false
Acceptable Financing Seller W/Participate
Listing Terms Seller W/Participate
Read Less Info
Want to know what your home might be worth? Contact us for a FREE valuation!

Our team is ready to help you sell your home for the highest possible price ASAP
Bought with Alan Velazquez • LPT Realty, LLC
GET MORE INFORMATION

REALTOR® | Lic# 9088667 | 9555634






