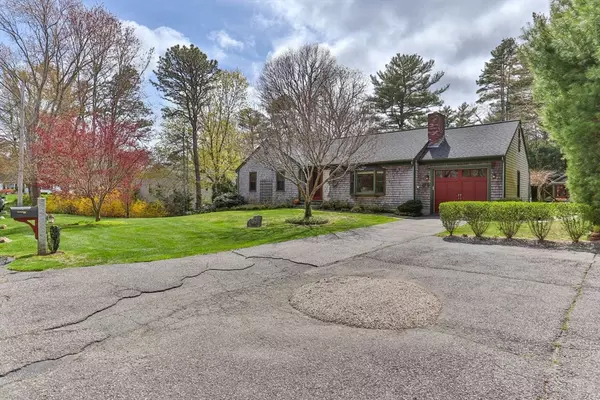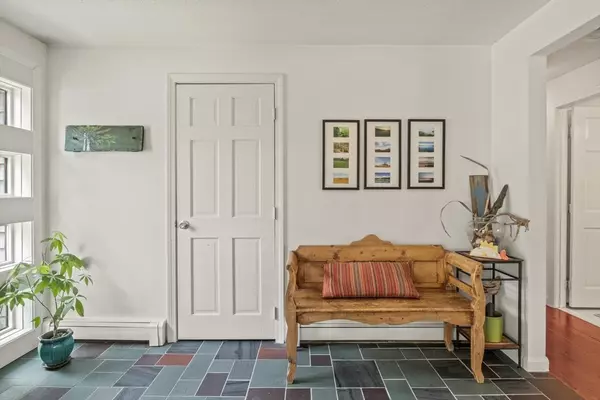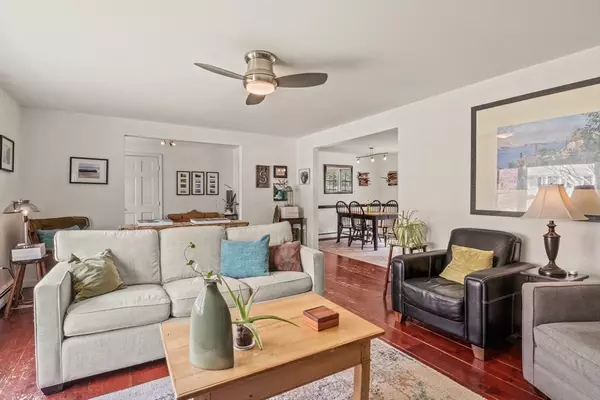$675,000
$625,000
8.0%For more information regarding the value of a property, please contact us for a free consultation.
2 Beds
2.5 Baths
1,292 SqFt
SOLD DATE : 07/08/2024
Key Details
Sold Price $675,000
Property Type Single Family Home
Sub Type Single Family Residence
Listing Status Sold
Purchase Type For Sale
Square Footage 1,292 sqft
Price per Sqft $522
MLS Listing ID 73234189
Sold Date 07/08/24
Style Ranch
Bedrooms 2
Full Baths 2
Half Baths 1
HOA Y/N false
Year Built 1982
Annual Tax Amount $3,987
Tax Year 2024
Lot Size 0.460 Acres
Acres 0.46
Property Description
Welcome Home to This Osterville Oasis! Step into your own private backyard retreat in this stunning Osterville property. The professionally landscaped yard is the ultimate outdoor sanctuary, complete with a shed with electricity, a soothing hot tub, and a fun outdoor shower. Inside, you'll find a welcoming layout with two large bedrooms and two full baths on the main level. The finished walkout basement offers three bonus rooms and an additional bathroom, providing ample space and flexibility.The living room, with its cozy fireplace and bay window, creates an inviting atmosphere, while the kitchen and dining room combo seamlessly transition to the beautiful backyard allowing you to effortlessly move between indoor and outdoor living.
Location
State MA
County Barnstable
Area Osterville
Zoning RC;RF
Direction Race Ln, to Osterville-Barnstable Rd, left on Concord Lane. #179 is on right
Rooms
Basement Full, Finished, Walk-Out Access, Interior Entry
Primary Bedroom Level Main, First
Dining Room Flooring - Wood, Slider
Kitchen Ceiling Fan(s), Flooring - Wood, Pantry, Kitchen Island, Stainless Steel Appliances, Gas Stove
Interior
Interior Features Bonus Room
Heating Baseboard, Oil
Cooling None
Flooring Wood, Tile, Carpet
Fireplaces Number 1
Fireplaces Type Living Room
Appliance Water Heater, Range, Dishwasher, Refrigerator
Laundry Ceiling Fan(s), In Basement, Electric Dryer Hookup, Washer Hookup
Exterior
Exterior Feature Deck, Hot Tub/Spa, Sprinkler System, Outdoor Shower
Garage Spaces 1.0
Utilities Available for Gas Range, for Electric Dryer, Washer Hookup
Roof Type Shingle
Total Parking Spaces 4
Garage Yes
Building
Lot Description Cleared, Level
Foundation Concrete Perimeter
Sewer Inspection Required for Sale
Water Public
Others
Senior Community false
Read Less Info
Want to know what your home might be worth? Contact us for a FREE valuation!

Our team is ready to help you sell your home for the highest possible price ASAP
Bought with Caryn Campbell • Conway - Mansfield
GET MORE INFORMATION

REALTOR® | Lic# 9088667 | 9555634






