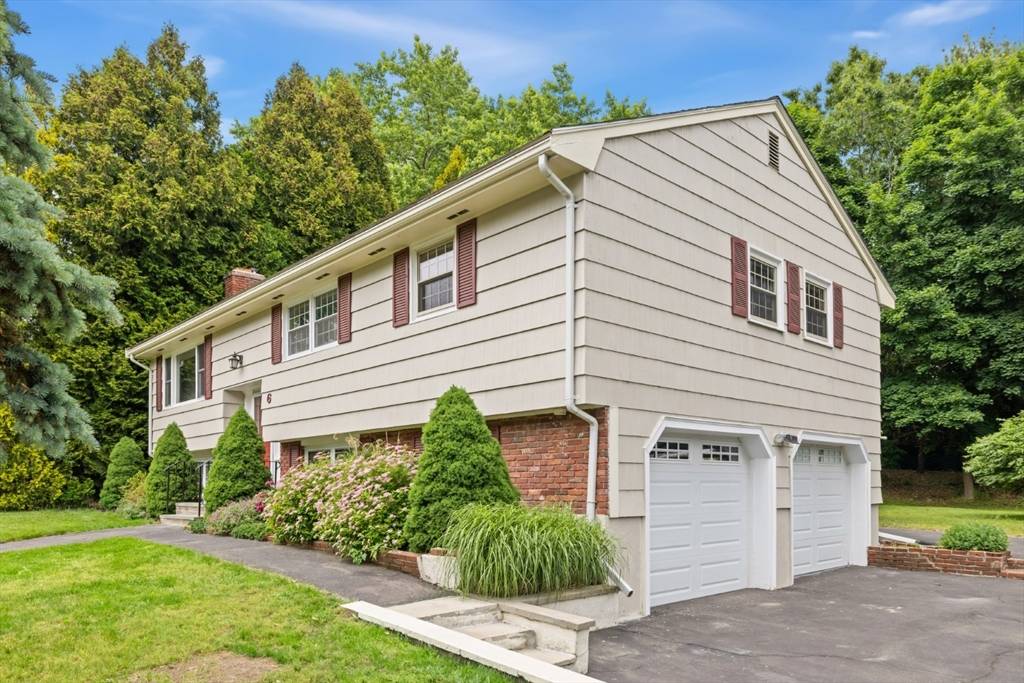$800,000
$769,000
4.0%For more information regarding the value of a property, please contact us for a free consultation.
3 Beds
2 Baths
2,386 SqFt
SOLD DATE : 07/31/2024
Key Details
Sold Price $800,000
Property Type Single Family Home
Sub Type Single Family Residence
Listing Status Sold
Purchase Type For Sale
Square Footage 2,386 sqft
Price per Sqft $335
MLS Listing ID 73253262
Sold Date 07/31/24
Style Split Entry
Bedrooms 3
Full Baths 1
Half Baths 2
HOA Y/N false
Year Built 1962
Annual Tax Amount $5,147
Tax Year 2024
Lot Size 0.470 Acres
Acres 0.47
Property Sub-Type Single Family Residence
Property Description
Motivated Seller! Price Reduced! West Peabody! A split-level home with 3 bedrooms, 1 full bath, and 2 half bath offers a comfortable living space. The inclusion of a living room, dining room and kitchen with a family room,with doubled insulated roof leads to a 25' deck adds to the appeal of the property, providing both indoor and outdoor living spaces. The private backyard and quiet cul-de-sac location contribute to a peaceful and serene environment for residents. The lower level with a recreation/bedroom, half bath and fireplace provides additional living or entertainment space, offering versatility for various needs. The two car garage is a convenient feature for parking and storage. The property's location with easy access to Lowell St. and Route One makes commuting and running errands convenient.
Location
State MA
County Essex
Zoning R1
Direction Lowell Street to Larrabee Terr
Rooms
Family Room Cathedral Ceiling(s), Beamed Ceilings, Flooring - Wall to Wall Carpet, Deck - Exterior
Basement Full, Partially Finished
Primary Bedroom Level Main, First
Dining Room Flooring - Hardwood
Kitchen Flooring - Vinyl, Lighting - Pendant
Interior
Heating Central, Forced Air, Natural Gas
Cooling Central Air
Flooring Wood, Tile, Carpet
Fireplaces Number 2
Fireplaces Type Living Room
Appliance Gas Water Heater, Range, Dishwasher
Laundry Gas Dryer Hookup, Washer Hookup
Exterior
Exterior Feature Covered Patio/Deck
Garage Spaces 2.0
Community Features Public Transportation, Shopping, Tennis Court(s), Park, Walk/Jog Trails, Medical Facility, Laundromat, Bike Path, Conservation Area, Highway Access, House of Worship, Private School, Public School
Utilities Available for Electric Range, for Gas Dryer, Washer Hookup
Roof Type Shingle
Total Parking Spaces 6
Garage Yes
Building
Lot Description Cleared, Level
Foundation Concrete Perimeter
Sewer Public Sewer
Water Public
Architectural Style Split Entry
Schools
Middle Schools Higgins
High Schools Pvmhs
Others
Senior Community false
Read Less Info
Want to know what your home might be worth? Contact us for a FREE valuation!

Our team is ready to help you sell your home for the highest possible price ASAP
Bought with Samuel Saillant • United Brokers
GET MORE INFORMATION
REALTOR® | Lic# 9088667 | 9555634






