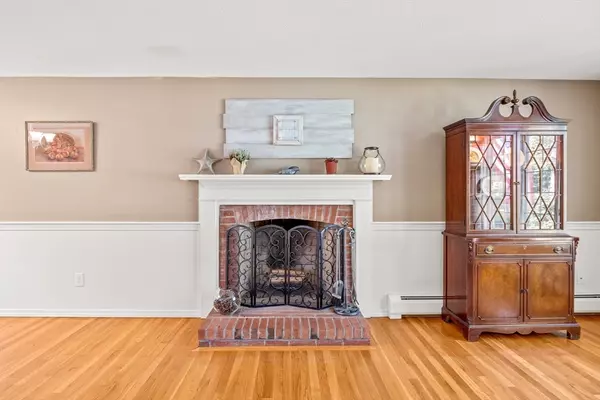$715,000
$725,000
1.4%For more information regarding the value of a property, please contact us for a free consultation.
3 Beds
2 Baths
1,938 SqFt
SOLD DATE : 12/13/2024
Key Details
Sold Price $715,000
Property Type Single Family Home
Sub Type Single Family Residence
Listing Status Sold
Purchase Type For Sale
Square Footage 1,938 sqft
Price per Sqft $368
MLS Listing ID 73292591
Sold Date 12/13/24
Style Ranch
Bedrooms 3
Full Baths 2
HOA Y/N false
Year Built 1986
Annual Tax Amount $5,196
Tax Year 2024
Lot Size 0.390 Acres
Acres 0.39
Property Description
Step into this well-maintained Alan Small ranch, where comfort meets warmth and charm. This spacious 8-room home features inviting formal living and dining rooms, an open kitchen that flows into a cozy family room, and a bright 3-season sunroom with five sets of sliders leading to a charming patio—ideal for relaxation and entertaining. With three spacious bedrooms and two well-appointed baths, this home is in excellent condition and ready for you to move in. Enjoy the convenience of first-floor laundry and a refreshing outdoor shower. There is a wood-burning fireplace for cozy evenings, and central air conditioning for year-round comfort. attached garage adds to your convenience. Gleaming hardwood floors throughout enhance the home's charm. The convenient Centerville location, in this sought after neighborhood has a fabulous private backyard abutting acres of Town of Barnstable Conservation land complete this wonderful home.
Location
State MA
County Barnstable
Zoning 1
Direction Old Stage Road to Prince Hinkley Road to right on Seth Parker Road. #19 is the first home on left.
Rooms
Family Room Flooring - Hardwood, Window(s) - Bay/Bow/Box
Basement Full, Bulkhead, Unfinished
Primary Bedroom Level Main, First
Dining Room Flooring - Hardwood, Window(s) - Bay/Bow/Box
Kitchen Flooring - Vinyl, Breakfast Bar / Nook, Recessed Lighting
Interior
Interior Features Ceiling Fan(s), Sun Room
Heating Baseboard, Natural Gas
Cooling Central Air
Flooring Hardwood, Vinyl / VCT
Fireplaces Number 1
Fireplaces Type Living Room
Appliance Gas Water Heater, Water Heater, Range, Dishwasher, Refrigerator, Range Hood
Laundry Main Level, First Floor, Electric Dryer Hookup, Washer Hookup
Exterior
Exterior Feature Patio, Sprinkler System, Fenced Yard, Outdoor Shower
Garage Spaces 1.0
Fence Fenced/Enclosed, Fenced
Community Features Shopping, Golf, Medical Facility, Conservation Area, Highway Access, House of Worship, Public School
Utilities Available for Gas Range, for Electric Dryer, Washer Hookup
Waterfront Description Beach Front,Sound,Beach Ownership(Public)
Roof Type Shingle
Total Parking Spaces 2
Garage Yes
Building
Lot Description Cleared, Level
Foundation Concrete Perimeter
Sewer Inspection Required for Sale
Water Public
Others
Senior Community false
Read Less Info
Want to know what your home might be worth? Contact us for a FREE valuation!

Our team is ready to help you sell your home for the highest possible price ASAP
Bought with Laurie-Ann Webster • Today Real Estate, Inc.
GET MORE INFORMATION

REALTOR® | Lic# 9088667 | 9555634






