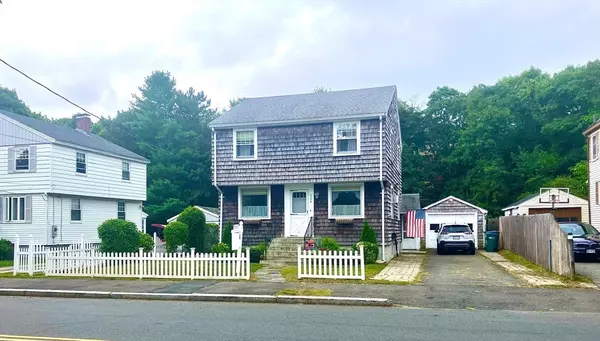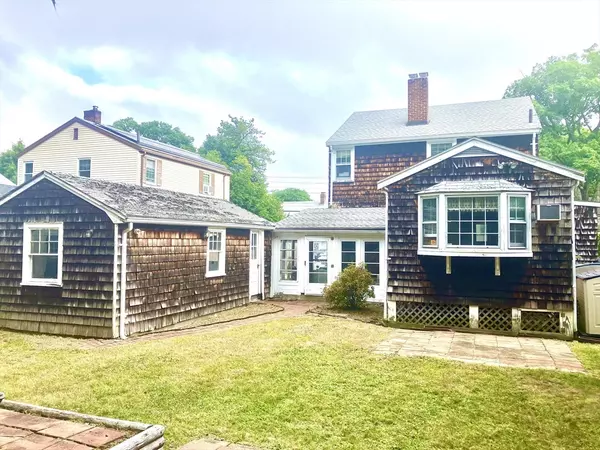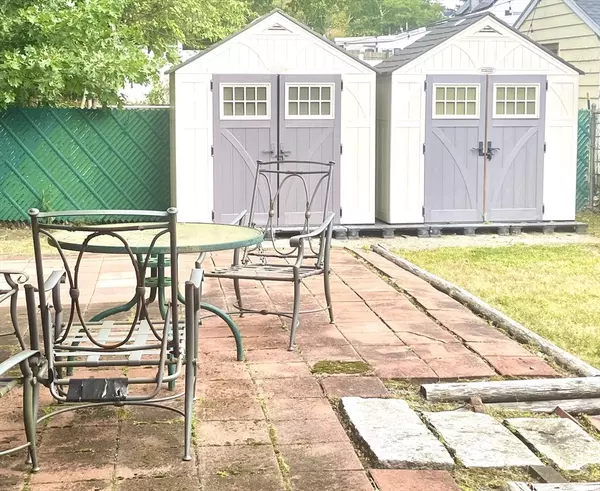$555,000
$584,900
5.1%For more information regarding the value of a property, please contact us for a free consultation.
3 Beds
2 Baths
2,248 SqFt
SOLD DATE : 12/19/2024
Key Details
Sold Price $555,000
Property Type Single Family Home
Sub Type Single Family Residence
Listing Status Sold
Purchase Type For Sale
Square Footage 2,248 sqft
Price per Sqft $246
MLS Listing ID 73286630
Sold Date 12/19/24
Style Colonial
Bedrooms 3
Full Baths 2
HOA Y/N false
Year Built 1950
Annual Tax Amount $5,624
Tax Year 2025
Property Description
West Lynn! Come update this Spacious Colonial & make it your Home! This spacious home consists of eight rooms, three bedrooms, two full baths, screened in patio, one car garage with driveway for three cars. Large living room with fireplace & built in bookshelves. Dining room, kitchen opens to large family room. There is a large fenced in yard with a patio, & four sheds for storage space. Basement is finished with a full kitchenette, laundry area, & is plumbed for a bathroom. Honeywell Alarm system Close to Lynnwoods, schools, shopping, highways, train, ferry, college, restaurants & beaches, walking & Biking trail! Buyer's financing fell through.
Location
State MA
County Essex
Zoning R2
Direction Parkland Ave to Linwood St or Walnut St to Linwood St
Rooms
Basement Full, Finished, Interior Entry, Concrete
Primary Bedroom Level Second
Interior
Interior Features Bonus Room, Laundry Chute
Heating Baseboard, Natural Gas
Cooling Window Unit(s)
Flooring Wood, Tile, Laminate
Fireplaces Number 1
Appliance Gas Water Heater, Range, Dishwasher, Disposal, Microwave, Refrigerator
Laundry In Basement, Electric Dryer Hookup
Exterior
Exterior Feature Patio, Patio - Enclosed, Storage, Fenced Yard
Garage Spaces 1.0
Fence Fenced/Enclosed, Fenced
Community Features Public Transportation, Shopping, Park, Walk/Jog Trails, Golf, Medical Facility, Laundromat, Bike Path, Conservation Area, Highway Access, House of Worship, Marina, Private School, Public School, T-Station
Utilities Available for Electric Range, for Electric Oven, for Electric Dryer
Waterfront Description Beach Front,Ocean,Beach Ownership(Public)
Roof Type Shingle
Total Parking Spaces 3
Garage Yes
Building
Lot Description Wooded, Cleared, Level
Foundation Concrete Perimeter
Sewer Public Sewer
Water Public
Schools
Elementary Schools Sewell Anderson
Middle Schools Breed
High Schools Classical
Others
Senior Community false
Acceptable Financing Contract
Listing Terms Contract
Read Less Info
Want to know what your home might be worth? Contact us for a FREE valuation!

Our team is ready to help you sell your home for the highest possible price ASAP
Bought with Melissa Jeffery • Toner Real Estate, LLC
GET MORE INFORMATION

REALTOR® | Lic# 9088667 | 9555634






