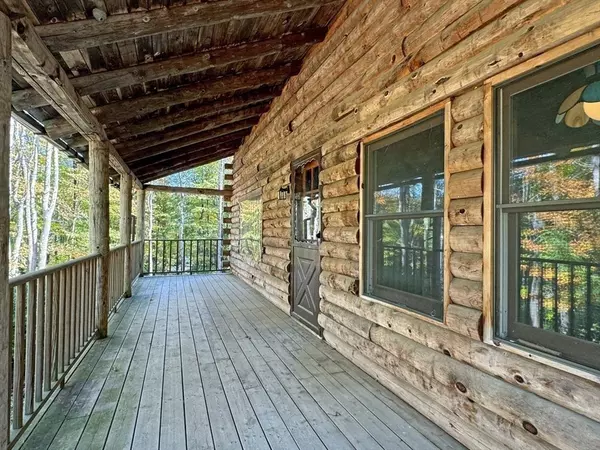$357,000
$350,000
2.0%For more information regarding the value of a property, please contact us for a free consultation.
2 Beds
1.5 Baths
1,546 SqFt
SOLD DATE : 12/20/2024
Key Details
Sold Price $357,000
Property Type Single Family Home
Sub Type Single Family Residence
Listing Status Sold
Purchase Type For Sale
Square Footage 1,546 sqft
Price per Sqft $230
MLS Listing ID 73300198
Sold Date 12/20/24
Style Log
Bedrooms 2
Full Baths 1
Half Baths 1
HOA Y/N false
Year Built 1978
Annual Tax Amount $3,629
Tax Year 2024
Lot Size 3.500 Acres
Acres 3.5
Property Description
Escape the hustle and bustle for a more relaxing environment for this classic contemporary log home tucked away and set back from the road on a hill surrounded by woods with a brook running along the bottom of the hill as you begin to drive up the driveway and start to unwind. It has two porches to enjoy your surroundings, a cozy yet open floor plan, and good-sized rooms. The kitchen and dining area are open to the living room, with a wood stove in the center, a vaulted ceiling, a picture window, and a spiral staircase leading to a bedroom suite that includes a large bedroom, half bath, and loft that overlooks the living room. There is a first-floor bedroom, a full bath, and a good-sized side entry mudroom—a full walk-out basement with a wood/oil combo furnace, workshop, and laundry. A new septic system was just installed. Easy access to Rte 112, close to skiing, hiking, trails, and all your favorite outdoor activities.
Location
State MA
County Franklin
Zoning Res
Direction Rte 112 to Cal Coombs Rd. 2nd driveway on the Left.
Rooms
Basement Full, Walk-Out Access, Interior Entry, Concrete
Primary Bedroom Level Second
Kitchen Beamed Ceilings, Flooring - Wood, Dining Area, Exterior Access, Open Floorplan, Lighting - Overhead
Interior
Interior Features Cathedral Ceiling(s), Loft, High Speed Internet
Heating Forced Air, Oil
Cooling None
Flooring Wood, Hardwood, Flooring - Wood
Appliance Water Heater, Range, Washer, Dryer
Laundry Electric Dryer Hookup, Washer Hookup
Exterior
Exterior Feature Porch
Community Features Highway Access, Public School
Utilities Available for Electric Range, for Electric Dryer, Washer Hookup
Waterfront Description Stream
Roof Type Shingle
Total Parking Spaces 4
Garage No
Building
Lot Description Wooded, Easements, Gentle Sloping, Sloped
Foundation Concrete Perimeter
Sewer Private Sewer
Water Private
Schools
Elementary Schools Colrain Center
Middle Schools Mohawk
High Schools Mohawk
Others
Senior Community false
Read Less Info
Want to know what your home might be worth? Contact us for a FREE valuation!

Our team is ready to help you sell your home for the highest possible price ASAP
Bought with Jeffrey Brisson • Cohn & Company
GET MORE INFORMATION

REALTOR® | Lic# 9088667 | 9555634






