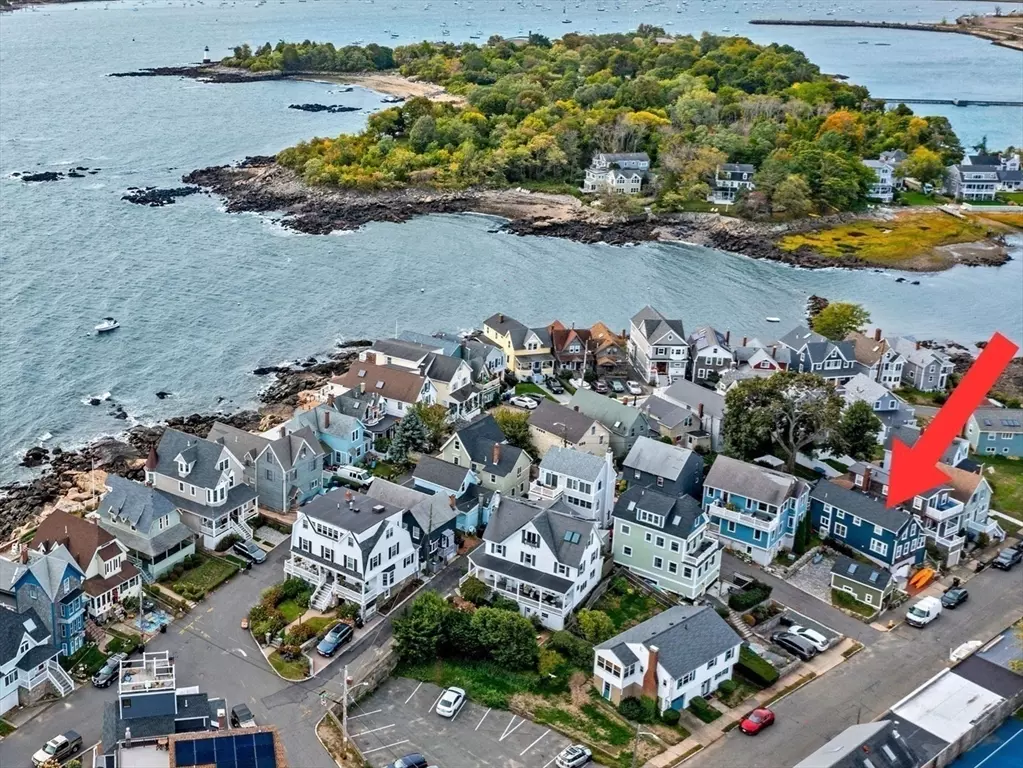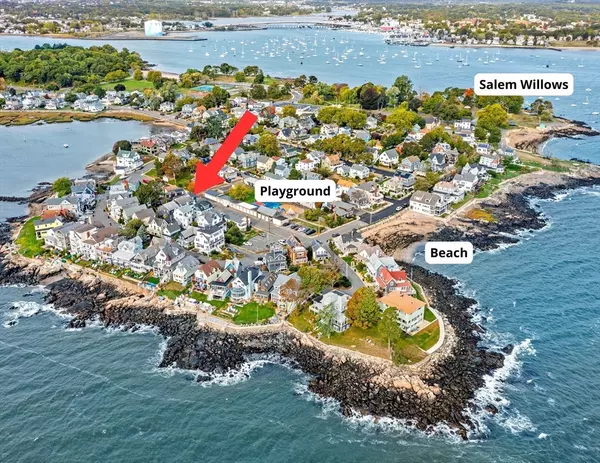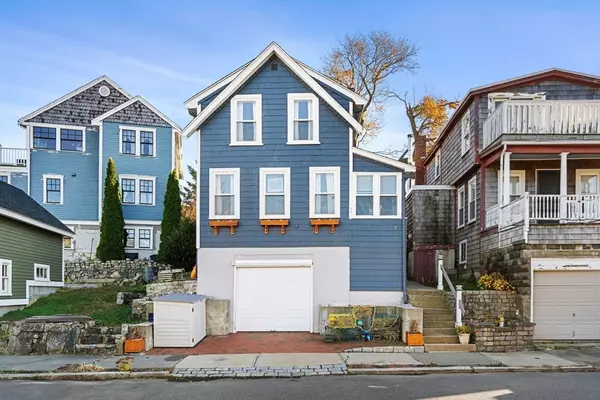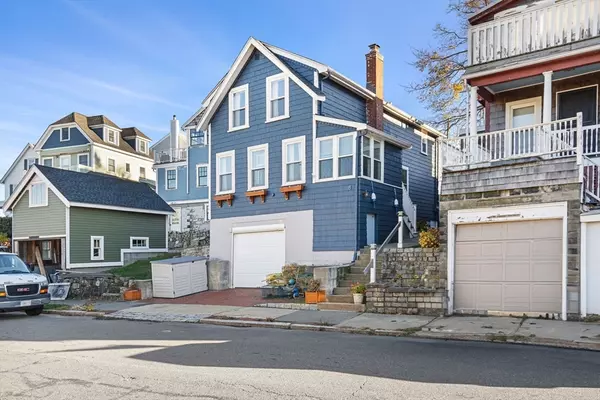$739,000
$739,000
For more information regarding the value of a property, please contact us for a free consultation.
3 Beds
1.5 Baths
1,522 SqFt
SOLD DATE : 01/09/2025
Key Details
Sold Price $739,000
Property Type Single Family Home
Sub Type Single Family Residence
Listing Status Sold
Purchase Type For Sale
Square Footage 1,522 sqft
Price per Sqft $485
Subdivision Salem Willows
MLS Listing ID 73316646
Sold Date 01/09/25
Style Cape
Bedrooms 3
Full Baths 1
Half Baths 1
HOA Y/N false
Year Built 1890
Annual Tax Amount $7,065
Tax Year 2024
Lot Size 3,484 Sqft
Acres 0.08
Property Description
Beautiful home in the Willows/Juniper Point neighborhood with ocean views. Natural light floods the space as you enter from the mudroom into a spacious living room with tons of windows, working fireplace for cozy winters, and convenient new half bath. The dining room with built-in china cabinet and water-view window seats opens into an updated kitchen with plentiful storage, peninsula island with additional seating, granite counters, and stainless steel appliances. This floor also features a bonus room easily converted to a 3rd bedroom. Upstairs, the primary bedroom has enough room for a work-from-home space and his and hers (walk-in) closets and views of the water. The updated primary full bathroom on this level also has the option and space for a 2nd-floor laundry. The additional bedroom allows lots of flexibility and more water views. Don't forget the single-car garage, basement storage and laundry, patio and fenced-in yard! Learn why people love living at the Willows!
Location
State MA
County Essex
Area Salem Willows
Zoning R1
Direction Bay View Avenue to Cheval Avenue
Rooms
Basement Full
Primary Bedroom Level Second
Interior
Heating Forced Air, Heat Pump, Electric
Cooling Central Air
Flooring Wood, Tile
Fireplaces Number 1
Appliance Gas Water Heater, Range, Dishwasher, Disposal, Refrigerator, Washer, Dryer
Laundry Dryer Hookup - Electric, Second Floor, Washer Hookup
Exterior
Exterior Feature Patio, Fenced Yard, Outdoor Gas Grill Hookup
Garage Spaces 1.0
Fence Fenced
Community Features Park, Walk/Jog Trails, Bike Path, Marina
Utilities Available Washer Hookup, Outdoor Gas Grill Hookup
Waterfront Description Beach Front,Ocean,0 to 1/10 Mile To Beach,Beach Ownership(Public)
View Y/N Yes
View Scenic View(s)
Roof Type Shingle
Total Parking Spaces 1
Garage Yes
Building
Foundation Block, Stone
Sewer Public Sewer
Water Public
Architectural Style Cape
Others
Senior Community false
Read Less Info
Want to know what your home might be worth? Contact us for a FREE valuation!

Our team is ready to help you sell your home for the highest possible price ASAP
Bought with The Murray Brown Group • RE/MAX Beacon
GET MORE INFORMATION
REALTOR® | Lic# 9088667 | 9555634






